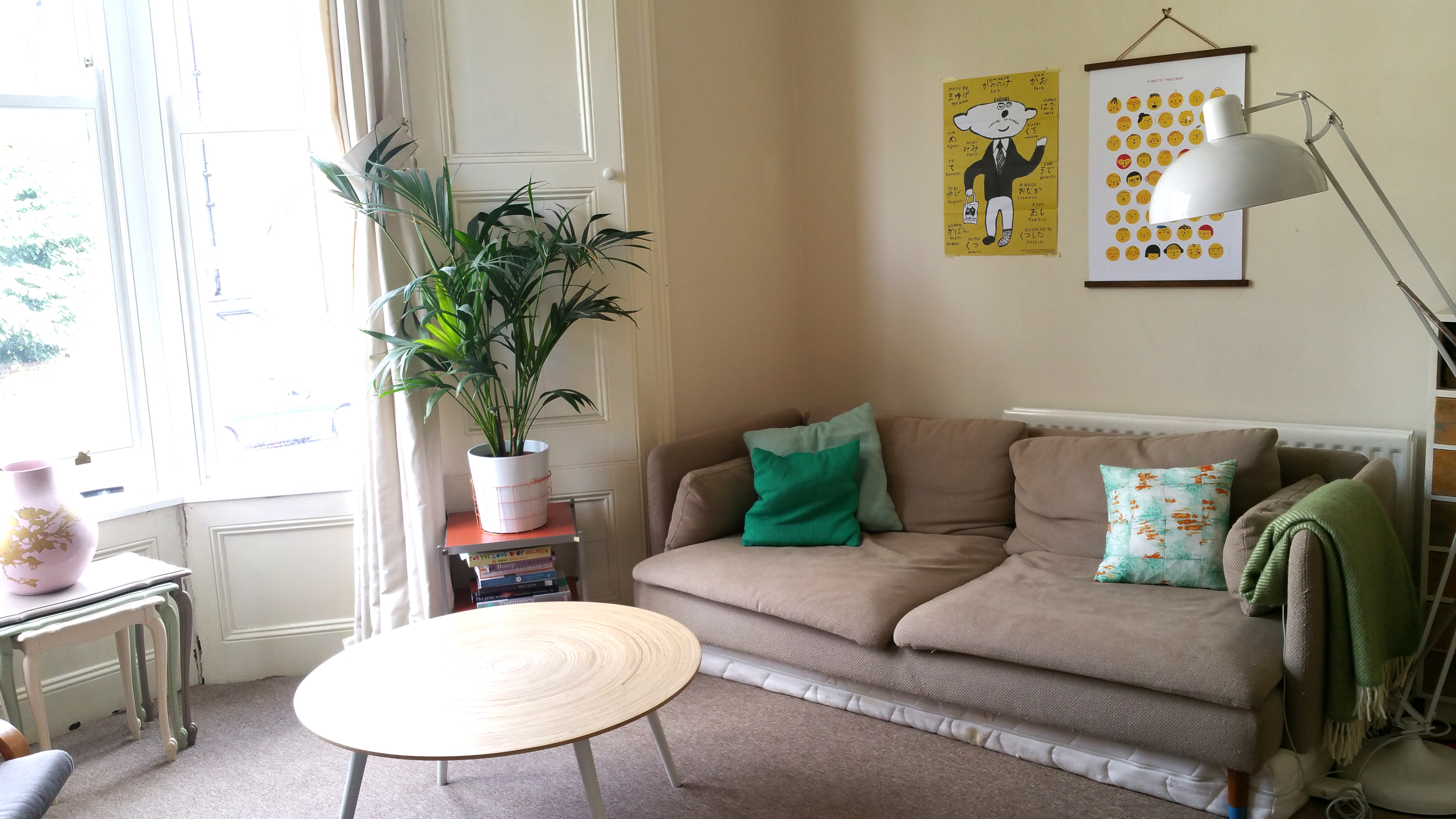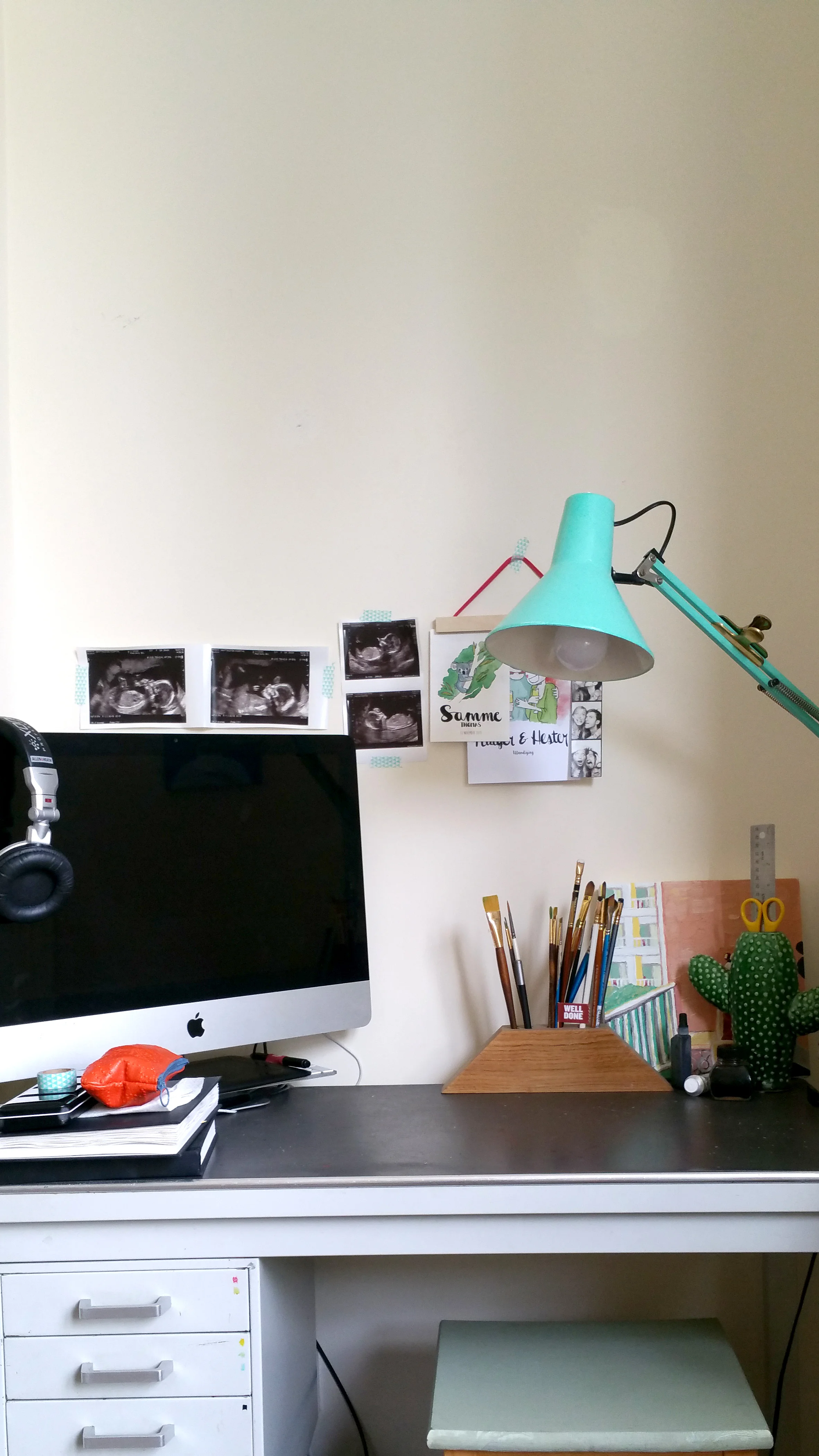Pre-Baby House Tour
A lot of friends have been asking me whether we're planning to move now that we've got a little one coming. Like most Londoners, we're in a one bedroom 'flat' (apartment) with little budgetary room to wiggle our way into something bigger that's not an hour or two away from work or would bankrupt us within six months. So the answer is no. We're not moving.
As I imagine it will be interesting to see how we'll manage to squeeze in the babe in between the lack of storage space and came-with-the-flat bolted down IKEA stuff, I thought I'd give you all a 'before' tour of the house now, and come back in a few months from now when we've set up our baby gear.
Living Room
The living room is by far the largest space in the house. It has large bay sash windows and holds a lot of our second hand and up cycled treasures. It's also where my studio nook is. It's tiny, but it's more than most people have and Jochem is often jealous of my miniature desk (an original Gispen), even if I end up accidentally knocking off my notebook, watercolors, water, tea, etc. while working.
Bedroom
The bedroom came fully furnished (as did most of the house, originally), and most of the furniture here wasn't bought by us, with the exception of the bed. We decided to splurge on the bed when we moved in and it's been the best decision ever. Memory foam FTW. The bedroom has a large sash window overlooking the garden.
Kitchen
Most of the kitchen is kind of a mess, but it's large enough and has a breakfast bar (my favorite) and a door leading to the shared garden (Jochem's favorite). It's airy and bright and I love sitting here in the morning with a cup of (now decaf) coffee. Not pictured: the dirty dishes. It's my blog, I can pretend I'm a good person here.
Also not pictured in this post is our bathroom. We have a bath, but honestly, that whole space just depresses me. It needs a paint job and then some, so perhaps in the future I'll do a before & after on the bathroom.
Hope you enjoyed that little tour!







